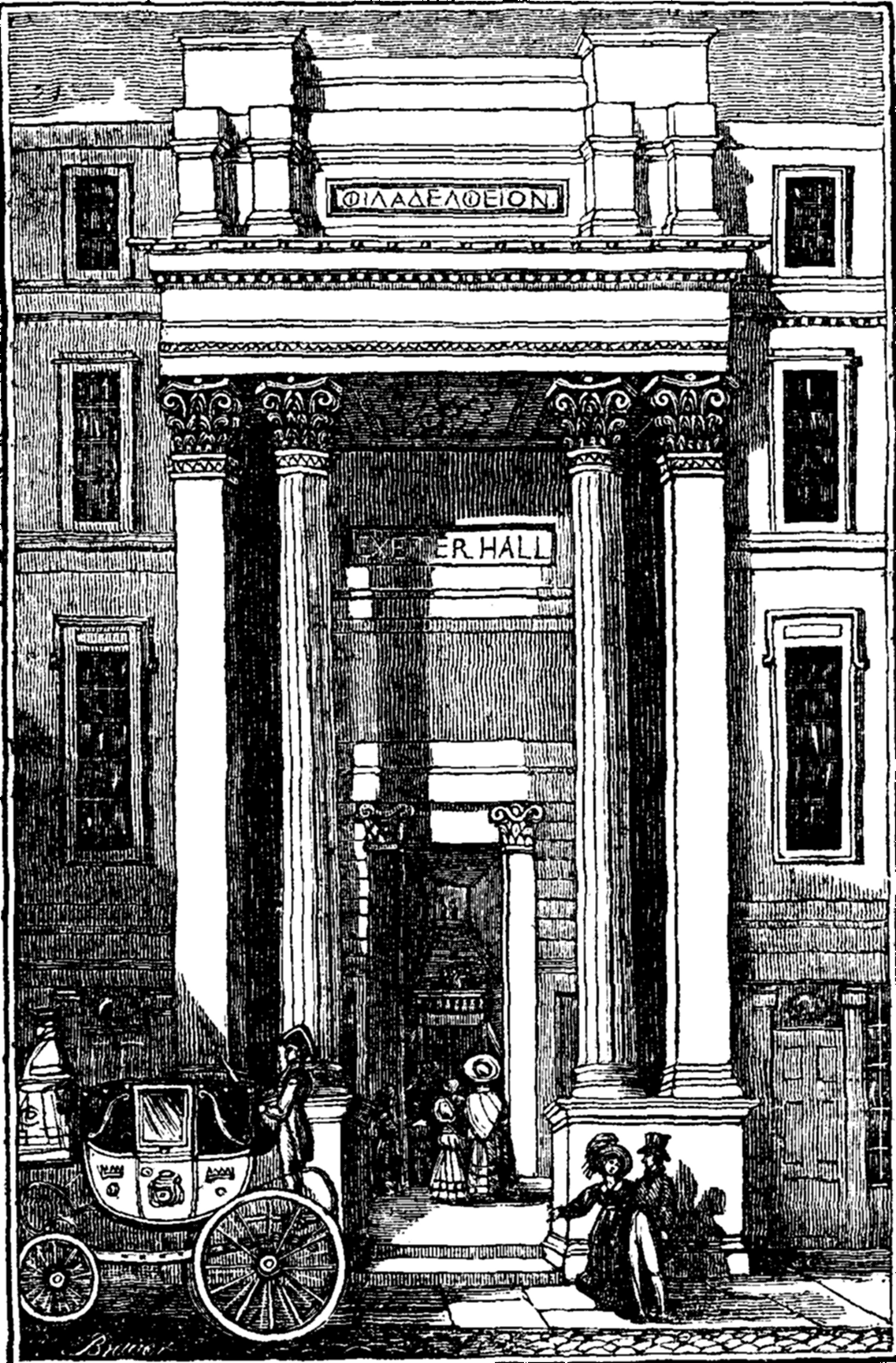THE MIRROR
OF
LITERATURE, AMUSEMENT, AND INSTRUCTION.
| Vol. XVII. No. 494. | SATURDAY, JUNE 18, 1831. | [PRICE 2d. |
EXETER HALL, STRAND.
We rejoice to see the site of BurleighHouse partly occupied by the aboveBuilding. Its object is to afford accommodationfor the meetings of PhilanthropicSocieties—so that whatevermay be the olden celebrity of the spot,it is reasonable to expect that its presentappropriation will be associatedwith the most grateful recollections.
This building is, perhaps, the mostperfect erection of its kind in England.The approach from the Strand is remarkablymodest: it is by a very narrow,though very chaste, door-way,situated between two Corinthian columnsand pilasters. Within the dooris a hall, with two flights of steps, whichafterwards unite, and lead up to the entranceof the great hall itself; the hallbelow leads into a broad passage, whichextends to the farther extremity of thebuilding, opening right and left intovarious offices. On entering the doorof the great hall, a vast and splendidroom is presented to view, with scarcelya single interruption to the eye throughoutits whole extent, capable of containing,with comfort, more than 3,000persons. The floor is covered with substantialoak seats, equal to the accommodation[pg 402]of 2,500 persons. The greaterportion of these are situated on a gentlerise, to permit a perfect view of theplatform on which the proceedingstake place. The platform is raisedabout six feet from the floor, and extendsthe whole breadth of the room,curving inwards, the extremities bendingtowards the audience: it containsseats for nearly 300 individuals. Behindthis gallery again, are very capaciousrecesses, which will hold from threeto four hundred persons. The lowerpart of the walls of the room is quiteplain, the architect, probably, regardingthe audience as a sufficient ornamentin that quarter, though the rising ofthe seats would obscure carved-work ifit were there. The windows are at aconsiderable height from the ground,and are of dimmed glass, with a chasteand classical border. The ceiling, whichis at a noble height, is beautifully laidout in squares, with borderings and rosettes.An oblong opening occurs inthe centre, with massive beams stretchingacross, presenting to view an erectionin the roof, a form of construction,probably, necessary to so immense amass of roofing, and serving also forthe purposes of ventilation, as it containswindows at each end. There arefour pillars near the end of the hall,rising to the ceiling, the capitals ofwhich, as also those of some pilastersat the upper extremity of the hall,are exquisitely carved in straw-colouredmarble. Behind the platform are numerousand convenient committee-rooms.The word "Philadelpheion," which maybe rendered "loving brothers," is carvedin Greek capitals over the entrance inthe Strand.1
Exeter Hall has been erected by subscription,by a public company establishedfor the purpose.
